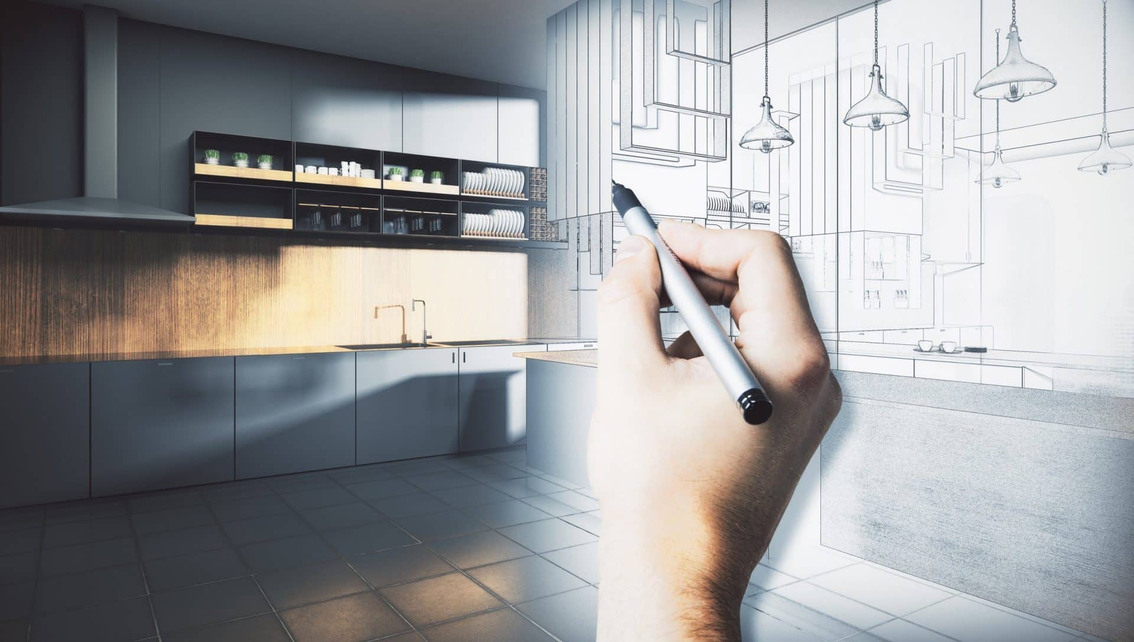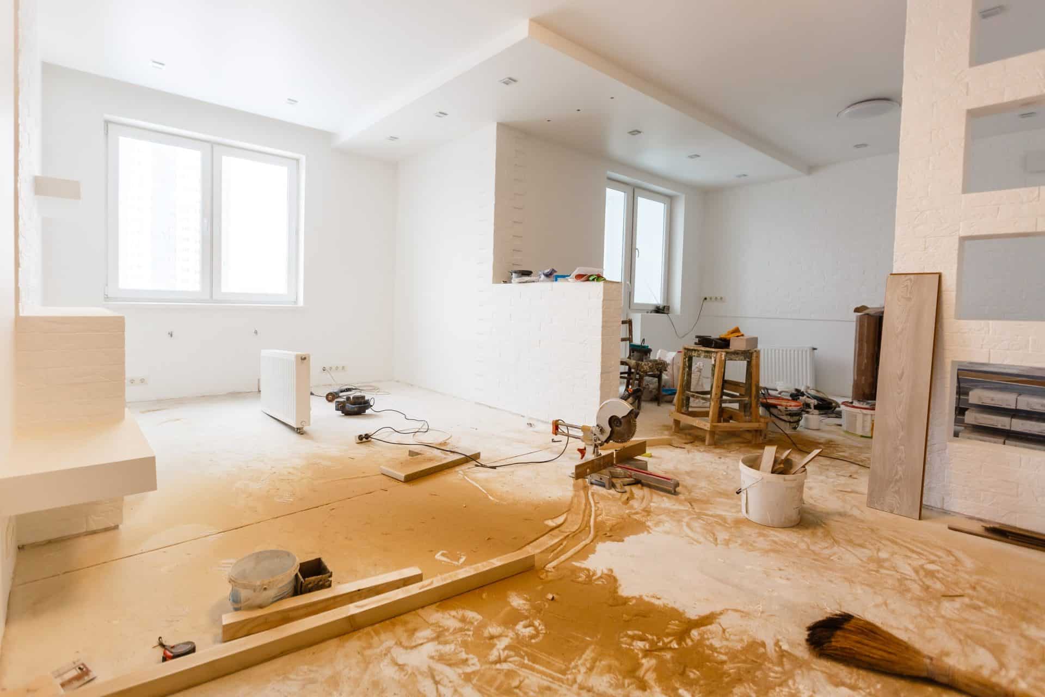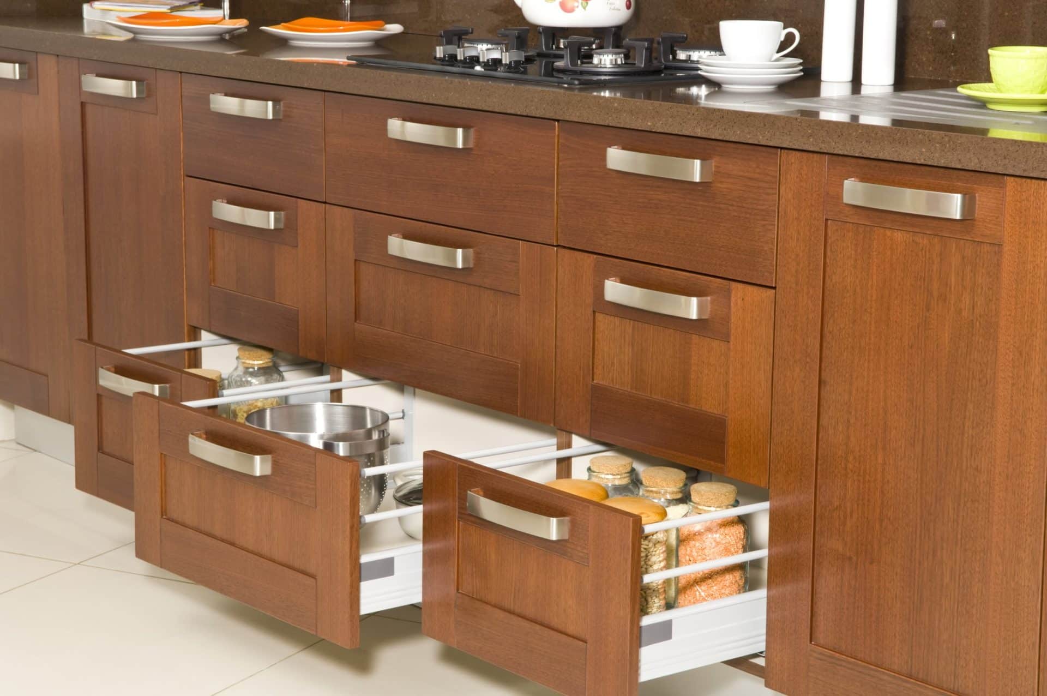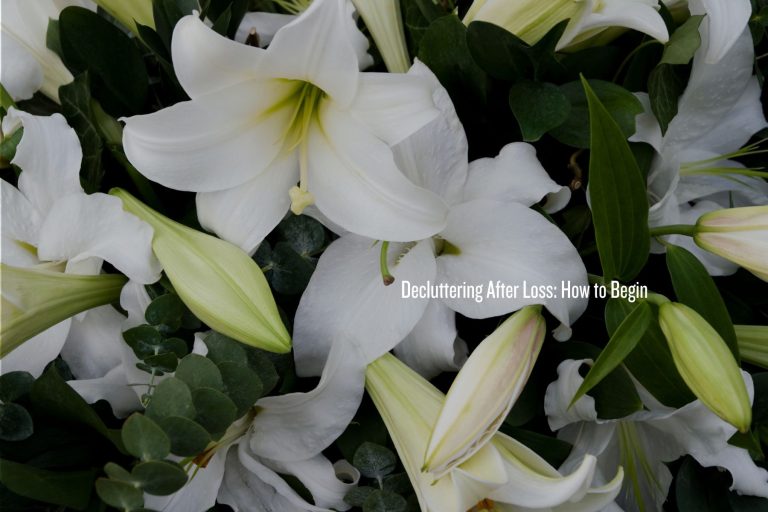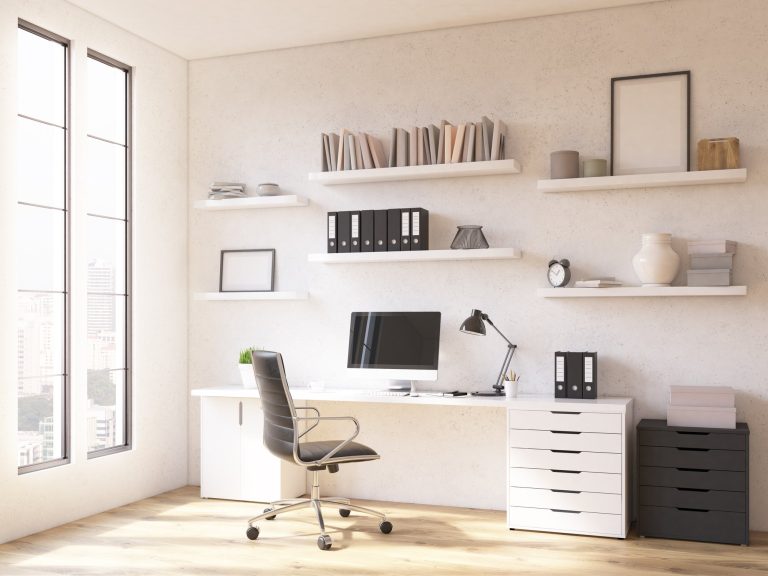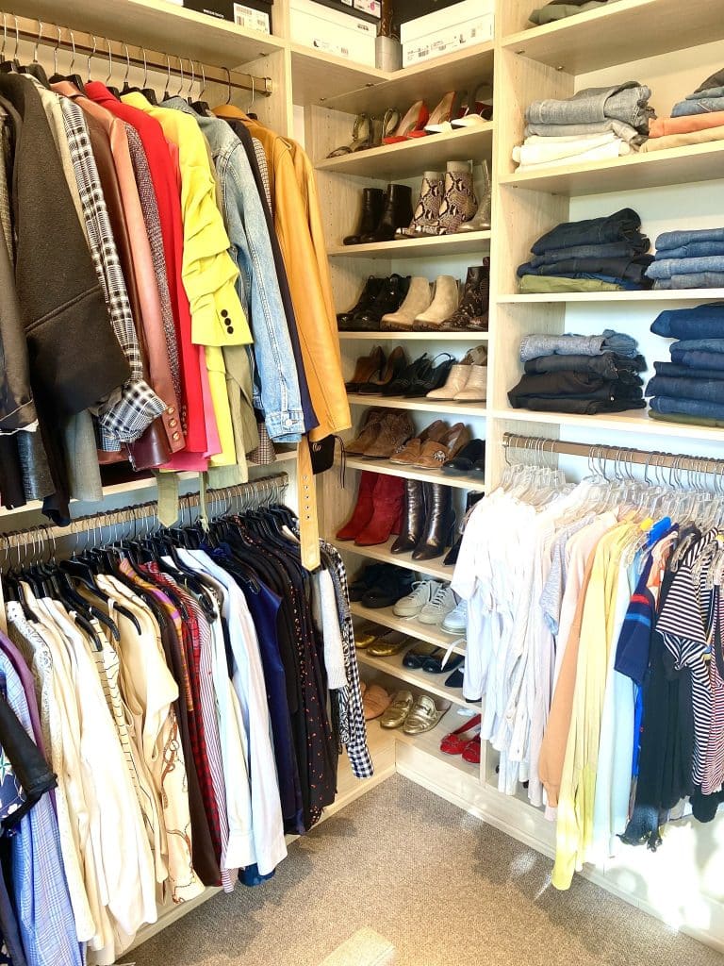The Organized Remodel
As an Amazon Associate and member of other affiliate programs, I earn from qualifying purchases.
I have always loved the idea of remodeling spaces, likely related to my love of transformation. From the time I was 8 and my parents remodeled my childhood home for the first time I became fascinated by the concept. I love the idea of creating something new from something existing. I love the idea of using design to improve the quality of life. And because I am a planner I love the sheer number of things that need to be planned and organized when embarking on a remodel project. Since the pandemic hit us all 2 years ago almost everyone I know is spending more time at home. I am grateful every day for my house and the 3 remodeling projects that make it such a pleasure to spend time in. Of course it is painful while you are going through it: the inconvenience, the waiting, the check-writing (!!!) But I liken it to the last stage of pregnancy and childbirth; both are tortuous but once finished you are so entranced by your new child that you forget about all of the pain and inconvenience you went through to have it. I am still entranced by my home (and my kids!) and appreciate every day the details we incorporated that make our family life easier.
Are you planning a remodel? Investing in your home by improving it provides an opportunity to also improve your lifestyle by creating spaces that are easy to keep beautifully organized. Most people are focused on how a remodel will impact the re-sell value of their home and that is a big benefit for sure. But you have the opportunity to double the benefit and get the most out of your remodel by placing equal value on designing the changes to fit your life. In this post I have some wisdom to impart on this subject. I’ll walk you through a couple of key things to do at each stage of your remodel to get the most out of the finished product while mitigating the pain of the process. Key theme is Plan Ahead!
what to do in the planning stage
-
Think about your lifestyle needs and incorporate them into the design. This is an important part of the partnership with your architect, design-build firm, builder, designer, etc. Whoever you have hired to help you should be going deep on the habits of your family and the pain points you experience. It would behoove you to be thinking about these things yourself before you begin the design process so you can give quality input into the design. Some examples I had from our remodels: A goal I had was hosting large holiday gatherings at our house. We needed a dining space that would accommodate a large, long table a few times a year and the smaller party of five for the rest. This meant that the space needed to be flexible and open. Another example was our lack of an entry area away from our front door that could be a dumping ground for backpacks, shoes, jackets, leashes, etc. We ended up sacrificing one of our 3 garage bays so we could have a mud room and I’m so grateful every day that we did. It enabled us to keep the inevitable clutter and grime from 3 kids + pets confined to it’s own space so the rest of the house could remain uncluttered and beautiful. It trained the kids by its very presence and placement to keep their crap out of the kitchen and living areas, GENIUS.
-
Prioritize Built-In Storage. Built-In storage does double duty by maximizing the space available for furniture while also enabling a clutter-free home. If you are really on top of things you could already have a list of major categories that you would like storage for. Some examples: table linens, board games, speakers/routers/cable boxes, extra blankets, seasonal decor, etc. Some great design elements that add character to your home and also provide opportunities for built-in storage are: window seats, banquettes, floating credenzas and shelving. Oh, and hooks in the bathroom! I love towel hooks vs bars, so much more efficient and modern-looking! I also recommend considering a design for closet spaces to optimize them for whatever it is you will be storing there. Having well-designed, accessible closet spaces goes a long way toward keeping the whole house organized!
What to do before work starts
-
Declutter Round 1. Plan ahead so you have some time for a first round of de-cluttering before packing your things away in boxes so you avoid packing anything you don’t need anymore. It’s a great forcing-function to take advantage of but a lot of people don’t. They are in such a hurry that they just haphazardly pack things away, wasting time, box space and energy along the way. As you empty out drawers, closets and cabinets you will likely encounter many things you haven’t seen in a LONG time. Ask yourself whether you would have even noticed if you never saw that item again, if the answer is no get rid of it! You don’t want the hassle of finding a place to put something away that you don’t even care about. And trust me, you will be so entranced by all of your new storage spaces that you won’t want them sullied up with random items that you will never use.
-
Take note of the categories that make up your possessions, and how much space they take up. Packing is a also a great opportunity to see how much you have in a certain category, especially when you consolidate things that are scattered throughout the house. Take note of how many boardgames you have and how much space they take up. Small appliances is an important category in the kitchen – how many do you have and how much space do they take up? Which ones are used daily, thus securing them a spot on the counter? The rest could be stored, how much space will that take? These are the little exercises that will serve you well when you are through all of the painful parts of remodeling and into the exciting part – moving in!
-
Label the boxes with specifics. After you have scrawled ‘KITCHEN’ on your boxes take an extra moment to be specific about the category stores in that box. This will make unpacking in your new space so much faster and easier. You will be so impatient to be moved in once everything is done that it will add an extra layer of frustration to root through boxes searching for the one that has the small appliances! Also keep a list of each box/category – this will come in handy later as well.
what to do during the work
No plan ahead/organization notes for this part of the project. Now it’s watching and waiting and writing the checks. My best advice for making this (LONG) part of the process go as smoothly as possible is:
-
Be Decisive – if you hem and haw over every question/decision it will slow things way down. Every designer and builder I know says the same thing: making decisions expediently helps the wheels go round and round.
-
Be Patient – things generally take a long time, especially these days with so many issues and delays up and down the supply chain. Also understand that there will be times when not a lot of action or changes will be visible, which is super-frustrating but fairly normal. I recommend setting up some sort of weekly communication with your contractor where they can let you know what to expect for the upcoming week. Things can and WILL veer off the initial timeline so it’s a good idea to keep everyone aligned with the updates as things evolve.
-
Over-Communicate – If you have a question, ask. If you are worried about something, speak up. If something is installed that doesn’t match up with your original plan, raise your hand. Most contractors are good at what they do but many aren’t highly skilled at communication. It’s up to you to drive that bus if you want to avoid surprises and keep your outcomes as close as possible to your original vision.
what to do when it’s ready
-
Plan your move-in before you move in. You’ve done the walk through, completed the punch-list and are ready to move in! Yay! Wait – before you do, have a plan for what goes where. I actually took time during construction, using my blueprints/plans to virtually put everything away in the new space. Using the list of boxes/categories for reference, pencil in where you want everything to go. That way you can make changes in writing vs having to move everything around physically when you are struck by a better set up. This step is especially important in kitchen remodels (with so much stuff to put away) but also applies to clothing closets, bathrooms and any other room where you have built-in storage. In the kitchen it’s important to place things closest to where they are used (bakeware near oven, pots/pans near stove, etc.) in order to make your cooking life as easy as possible. Eliminating motion-waste by storing things in the most optimal place for their use will make your kitchen a joy to cook in. I swear, I have never once dreaded kitchen-clean up since I got my new kitchen 9 years ago. It’s still a pleasure to clean up, almost a decade later! And this because I took the time to plan my move-in.
-
Declutter Round 2. When you are moving in to your shiny new space you often feel like the stuff you are moving in looks shabby in comparison. Totally normal. You obviously won’t be buying all new stuff (or maybe you will, lucky you!) but this IS another opportunity to declutter by asking yourself if an item-in-question really deserves to live in this beautiful new space, especially if it is not being used! Fresh new spaces lend themselves to fresh eyes on your stuff and potentially another round of editing.
Now that you’re done you get to sit back and enjoy the beautiful home you have created, congratulations! You lived through the pain and are thrilled with the outcome. And you are now in possession of a house that has not only increased in monetary value but fits your lifestyle to a tee. This is the most under-rated benefit of remodeling – the intangible joy derived from a well-designed and organized home. It’s priceless!

